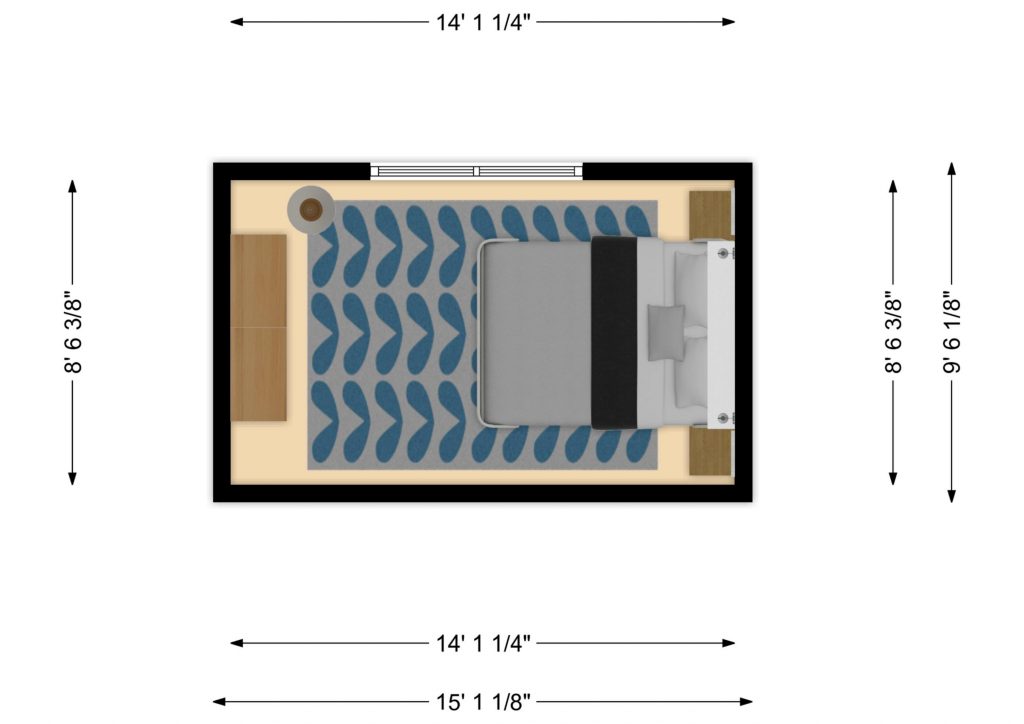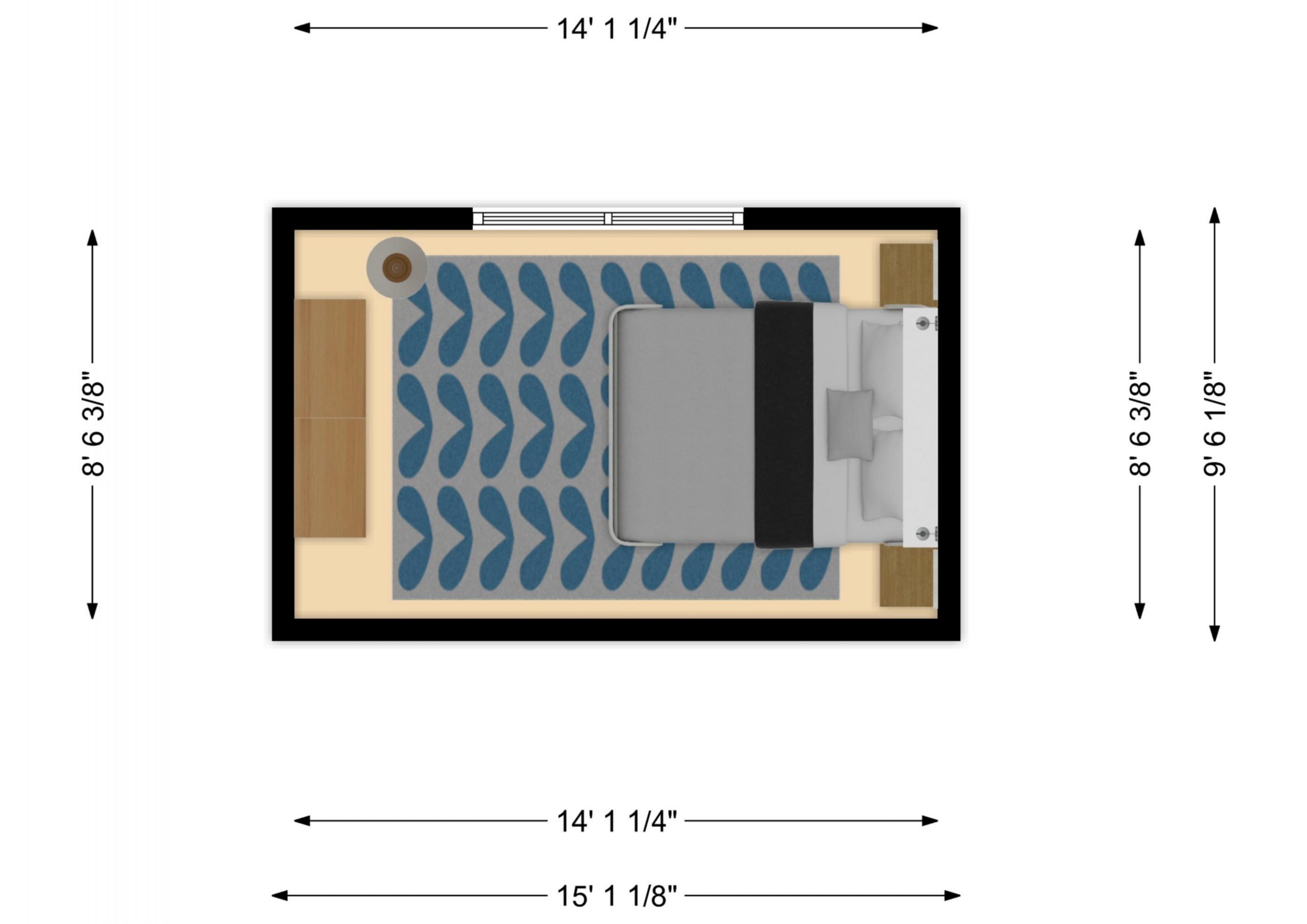I have planned, measured, and built many bedrooms over the past decade. When people ask how big is a normal bedroom, I give a clear, simple answer: in the US, a typical secondary bedroom is about 100 to 144 square feet, while a primary bedroom often ranges from 180 to 300 square feet. In this guide, I will break down real sizes, code rules, layout tips, and what works in real life. You will learn how to size a room that fits your bed, storage, and daily routine without stress.

Source: design-tips.floorplanner.com
What Counts As A Normal Bedroom?
A normal bedroom must be safe, meet code, and fit a bed plus storage. In most US areas, habitable rooms need at least 70 square feet and a minimum 7-foot dimension. A bedroom also needs a window for light and a safe egress path. This is the floor, not the goal, for comfort.
In real homes, a small but livable bedroom is often 10 by 10 feet, or 100 square feet. Many builders target 11 by 12 feet or 12 by 12 feet for a secondary bedroom. Older homes can be smaller, while new builds tend to be larger.

Source: restonic.com
Average Bedroom Sizes In The US
Here is what I see and what industry data supports. Secondary bedrooms often land between 100 and 144 square feet. Primary bedrooms often range from 180 to 300 square feet in newer homes. Urban apartments tend to be on the lower end.
Common size ranges you can expect:
- Small secondary bedroom: 9 by 10 to 10 by 10 feet
- Standard secondary bedroom: 11 by 12 to 12 by 12 feet
- Compact primary bedroom: 12 by 14 feet
- Standard primary bedroom: 14 by 16 to 15 by 17 feet
- Large primary suite: 16 by 18 feet and up
These ranges make room for a bed, side tables, and a dresser. Larger primary rooms also include a seating area or a desk.

Source: design-tips.floorplanner.com
Minimum Bedroom Size And Building Codes
Most jurisdictions follow the International Residential Code or a close variant. It requires a habitable room to be at least 70 square feet. No side can be less than 7 feet. The room must have a window for emergency egress and natural light. Ceiling height must meet minimums, often 7 feet for most of the room.
These rules set the baseline. They do not tell you what will feel good. A 70 square foot bedroom can pass code, yet feel tight with a queen bed. Plan above the minimum when you can.

Source: www.hinterlanddesignco.com.au
How Bed Size Drives Room Size
Start with the bed. Then add space to move and place furniture. This avoids a cramped feel and keeps your layout clean.
Typical mattress sizes:
- Twin: 38 by 75 inches
- Twin XL: 38 by 80 inches
- Full: 54 by 75 inches
- Queen: 60 by 80 inches
- King: 76 by 80 inches
- California King: 72 by 84 inches
Clearances that work in real life:
- 24 to 30 inches on each side of the bed for walking
- 36 inches in front of dressers and closets
- 18 to 24 inches for nightstands each side
Room size examples that feel comfortable:
- Queen bed room: 10 by 10 feet works, 11 by 12 feet feels better
- King bed room: 12 by 12 feet works, 13 by 14 feet or larger feels better
- Twin bed room: 8 by 10 feet to 9 by 10 feet is solid
These numbers come from many staged rooms I have measured and lived in. They balance function and cost.

Source: mydesigndays.com
Layout Blueprints That Actually Work
Use simple layouts that match your door and window placement. Keep pathways clear and avoid blocking light. Here are proven layouts.
For a small bedroom:
- Bed on the longest wall, centered with two small nightstands
- Low dresser across from the bed
- Wall hooks or a slim shelf near the door for daily items
For a standard bedroom:
- Bed centered on the feature wall
- Dresser and mirror on the opposite wall
- A narrow desk in a corner or under a window
For a primary bedroom:
- Bed with two nightstands
- Dresser plus tall chest for extra storage
- A small chair and table or a bench at the foot of the bed
When in doubt, mark the floor with painter’s tape before you buy. It is the fastest test for fit and flow.

Source: wellesleyinnandsuites.com
Ceiling Height, Closets, And Windows
Ceiling height changes how a room feels. A room at 8 feet high feels fine. Nine feet adds a sense of air and space. Sloped ceilings work if at least half the room meets the minimum height.
Closet design also shapes usable space. A reach-in closet needs about 24 inches of depth. Sliding doors save space, while swing doors need clearance. A walk-in closet often adds 25 to 50 square feet to a primary suite.
Windows bring light and must meet egress rules in bedrooms. Do not block the egress window with heavy furniture. Place the bed to enjoy light without glare.
How Home Age And Type Affect Size
I see a clear pattern across markets. Older homes, from mid-century and before, often have smaller bedrooms. They run 9 by 10 or 10 by 10 feet. Newer suburban homes have larger rooms and more closets. Apartments and condos in dense cities keep sizes tight to save space.
If you house hunt, check bedrooms first. Measure the wall behind the bed, the window wall, and closet spans. Bring a tape measure and your mattress size.
Practical Measurement Steps
Use a simple, repeatable process.
– Measure each wall, window, and door swing
– Note outlet and vent locations
– Sketch a quick floor plan with scale
– Tape out the bed, nightstands, and dresser
– Walk the paths you will use each day
If you can turn in place without bumping into furniture, you likely have the right size. Trust how the room feels as much as the tape.
Common Mistakes To Avoid
I have made these and learned the hard way. You can skip the pain.
– Choosing a king bed for a 10 by 10 room
– Ignoring closet and door clearances
– Buying a deep dresser that blocks pathways
– Placing the bed where it blocks the egress window
– Forgetting to plan for a desk or crib in a primary bedroom
A good bedroom is not just square feet. It is also flow, light, and daily comfort.
Costs, Value, And Resale Insight
More square feet raise costs fast. Larger bedrooms may need more flooring, paint, and trim. In new builds, each added square foot can add hundreds of dollars when you count materials and labor. That said, buyers want a queen-friendly secondary room and a king-ready primary. This boosts appeal and resale.
If you must choose, favor smart storage and right-size furniture. A well-planned 11 by 12 can feel better than a cluttered 14 by 14.
Real-Life Examples From The Field
I once helped a couple turn a 9 by 10 spare room into a guest space. A full-size bed, two narrow nightstands, and a wall shelf made it work. We kept 24-inch walkways and it felt calm.
Another client had a 12 by 14 primary bedroom. We fit a king bed, two nightstands, a low dresser, and a small reading chair. The key was a 20-inch deep dresser, not 24 inches. Small changes made a big difference.
In my own home, the 11 by 12 kid’s bedroom holds a twin XL, a desk, and a reach-in closet. It is simple, easy to clean, and great for sleep.
Frequently Asked Questions Of How Big Is A Normal Bedroom
Q. What Is The Average Bedroom Size In The US?
Most secondary bedrooms range from 100 to 144 square feet. Primary bedrooms often range from 180 to 300 square feet in newer homes.
Q. What Is The Minimum Legal Size For A Bedroom?
Many places follow a 70 square foot minimum with a 7-foot minimum dimension. Bedrooms also need an egress window and proper ceiling height.
Q. What Size Room Do I Need For A Queen Bed?
A queen bed can fit in 10 by 10 feet. It feels better in 11 by 12 feet, with space for nightstands and walkways.
Q. Can A 10 By 10 Room Fit A King Bed?
It can, but it will feel tight. Aim for at least 12 by 12 feet for a king, or 13 by 14 feet for better flow.
Q. How Big Should A Primary Bedroom Be?
A comfortable primary bedroom is often 14 by 16 feet or larger. This size can fit a king bed, storage, and a small seating area.
Q. Do Closets Count Toward Bedroom Size?
Closets do not add to the open floor for furniture, but they add storage. Plan at least 24 inches of closet depth for easy use.
Q. How Do I Make A Small Bedroom Feel Bigger?
Use a light color scheme, low-profile furniture, and mirrors. Keep 24 to 30 inch walk paths and avoid deep dressers.
Conclusion
A normal bedroom in the US is about 100 to 144 square feet for a secondary room and 180 to 300 square feet for a primary. Code sets the floor, but comfort comes from the right bed, clear walkways, and smart storage. Start with your mattress, map your clearances, and test your layout with tape.
Take action today. Measure your space, list your must-haves, and plan a layout that fits your life. Want more guides like this? Subscribe, share your room size in the comments, or ask a question and I will help you plan it.
Watch This Video on how big is a normal bedroom
>>> See More Review: How To Dry Bathroom Rugs With Rubber Backing
