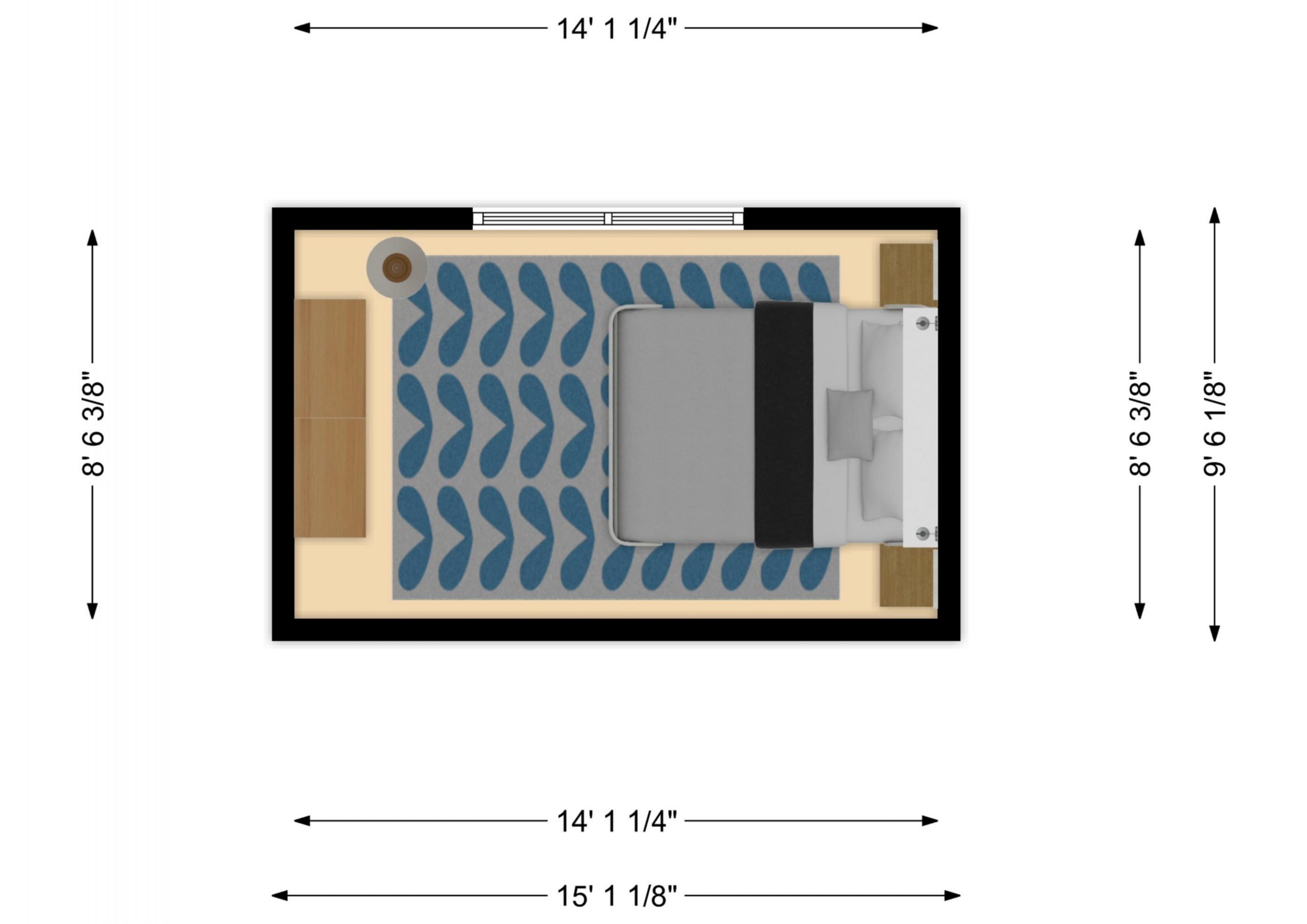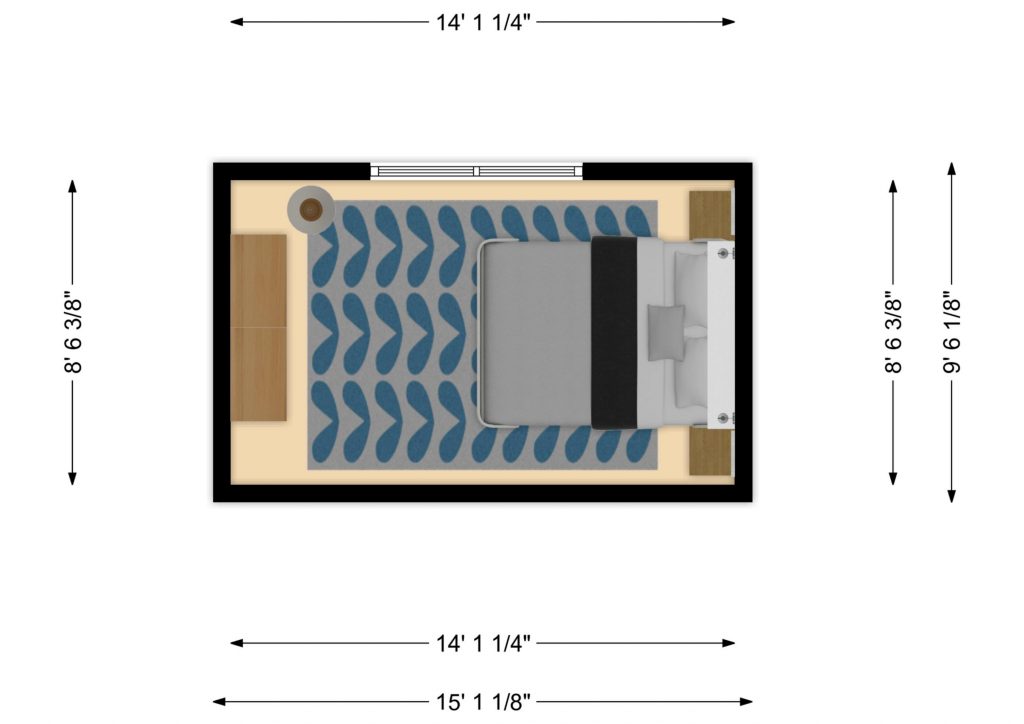I’ve planned and measured more bedrooms than I can count, from tiny city nooks to roomy primary suites. Here is the clear answer to how big should a bedroom be: most adults sleep best in a room that is at least 120 to 150 square feet, while building codes set a minimum of 70 square feet with a 7-foot minimum dimension. The right size depends on the bed, storage, and how you live. In this guide, I’ll show you what works in real homes, where people move, sleep, and breathe every day. Expect practical tips, expert data, and friendly advice you can use today.

Source: www.hinterlanddesignco.com.au
What Does The Ideal Bedroom Size Really Mean?
Bedroom size is not just about square feet. It is about clear walking space, door swings, and how you use the room. A good bedroom lets you move safely at night, place furniture with ease, and sleep without clutter.
Think of size as a recipe. Bed size is the main ingredient. Closet and dresser space are the sides. A small room can work if the layout is smart. A large room can still fail if the bed and doors fight for space. I’ve seen both.
As a rule of thumb, add the bed footprint plus at least 24 to 36 inches of clearance on the sides you use. Then add space for a dresser or desk if needed. This gives you a room that feels calm and easy to live in.

Source: restonic.com
Standard Bedroom Sizes And Building Codes
Most US codes set a minimum bedroom area of 70 square feet and a minimum dimension of 7 feet. Rooms also need an operable window for natural light, ventilation, and emergency egress. Local rules vary, so always check your city’s code.
Common real-world sizes:
- Small guest or kid’s room: 9 by 10 feet to 10 by 10 feet
- Comfortable secondary bedroom: 10 by 11 feet to 11 by 12 feet
- Primary bedroom for a queen: 11 by 12 feet to 12 by 14 feet
- Primary bedroom for a king: 12 by 14 feet to 14 by 16 feet
Closets may or may not count toward square footage, depending on local rules. Plan the usable floor area around the bed and doors, not just the total number.
Function-First Sizing: Primary, Kids, Guest, Multiuse
Primary suite. If you want a queen bed, aim for 120 to 168 square feet. For a king, 168 to 224 square feet is ideal if you want nightstands and a dresser. Add more if you include seating or a desk.
Kid’s bedroom. Many kids do well in 100 to 120 square feet. Bunk beds can save space. Leave one open play zone the size of a small rug. Keep tall storage against one wall.
Guest room. A 10 by 10 room with a full or queen bed works well. Keep furnishings light: two small nightstands, a wall hook rail, and a compact dresser. Guests value breathing room over extra furniture.
Multiuse or studio. If your bedroom is also your office or workout area, plan zones. Use a full or queen bed with 30 inches of side clearance. Float a small desk by a window and choose a wardrobe over a deep dresser.

Source: design-tips.floorplanner.com
Layout And Furniture Clearances That Actually Work
Bed sizes to know:
– Full: 54 by 75 inches
– Queen: 60 by 80 inches
– King: 76 by 80 inches
– California king: 72 by 84 inches
Clearances that feel comfortable:
- 24 to 30 inches on each accessible side of the bed
- 36 inches in front of dressers and closet doors
- 30 inches in front of a desk chair
- 36 inches along the main path from door to bed to bath
Real tip from the field: draw door swings and drawer pulls in your plan. I’ve fixed many “almost perfect” rooms where dresser drawers hit closet doors. A simple swap of dresser and chair can unlock the whole layout.
Comfort Factors: Light, Acoustics, Ventilation
Light. Bedrooms need daylight but also control. A window wall opposite the bed gives soft light. Use blackout curtains to protect sleep. Keep screens for airflow and safety.
Acoustics. Soft finishes help. Add a rug, fabric headboard, and curtains. Seal gaps around doors. A quiet HVAC fan speed can mask street noise and improve sleep quality.
Ventilation. Fresh air matters. Aim for one operable window and a balanced HVAC return. A ceiling fan works in rooms as small as 10 by 10 if centered and scaled at 42 to 48 inches.

Source: mydesigndays.com
Storage And Closets: How They Affect Room Size
Closets change how big a bedroom should be. A reach-in closet is often 24 inches deep and 5 to 8 feet wide. A walk-in starts around 5 by 5 feet but works better at 5 by 7 feet or larger. If your closet is small, the bedroom needs space for a dresser.
Smart storage ideas:
- Use a bed with drawers to free up a wall
- Choose a wardrobe cabinet when a closet is not possible
- Go vertical: shelves above a dresser keep floors open
- Keep one wall clean for future changes
I once downsized a client’s dresser by 12 inches in width and gained a clear 36-inch walkway. The room went from cramped to calm overnight.

Source: design-tips.floorplanner.com
Common Mistakes And How To Avoid Them
– Picking a king bed in a 10 by 10 room. A queen sleeps great and lets you walk.
– Ignoring door swings. Map every swing and drawer line in your plan.
– Overfurnishing. Two nightstands and one dresser beat four small pieces.
– Skipping window treatments. Light control is sleep control.
– Forgetting outlets. Place outlets by each nightstand and near a desk.
Measure twice and tape once. I use painter’s tape on the floor to mock up the bed and dresser. Walk the path. If you turn sideways, the room is too tight.
Budget, Resale, And Regional Norms
Bigger rooms cost more to build and finish. Flooring, paint, and HVAC scale with size. Aim for a bedroom that fits your bed and storage with at least 30-inch walkways. Spend your budget on good mattresses, blackout shades, and acoustic fixes before you add more square feet.
For resale, buyers expect:
- Secondary bedrooms of at least 10 by 10 feet
- A primary that holds a king in many suburban markets
- A walk-in closet for the primary in mid to high price ranges
In dense cities, a well-designed 9 by 10 bedroom can still shine if the layout is smart and storage is built in.
How To Plan Your Bedroom Size Step By Step
– Define your bed. Choose full, queen, or king first.
– List functions. Sleep only, or sleep plus office, seating, or fitness.
– Map clearances. Tape 24 to 36 inches around the bed and 36 inches in front of storage.
– Place doors and windows. Check swings, egress, and light control.
– Pick storage. Closet size decides if you need a dresser or wardrobe.
– Test the path. Walk from entry to bed to closet in a smooth arc.
– Verify code. Confirm minimum area, window, smoke alarms, and outlets.
– Adjust scale. If it feels tight, size down the bed or choose slimmer furniture.
Keep drawings simple. A pencil plan with true measurements beats a mood board every time.
Frequently Asked Questions Of How Big Should A Bedroom Be
Q. What Is The Minimum Size For A Bedroom?
Most US codes require at least 70 square feet and a minimum 7-foot dimension, plus an operable window for egress. Check your local rules before you build or convert a room.
Q. What Size Room Do I Need For A Queen Bed?
A comfortable range is 11 by 12 to 12 by 14 feet. You can fit a queen in 10 by 10 feet, but aim for 24 to 30 inches of walkway on both sides.
Q. Can A King Bed Fit In A 10 By 10 Bedroom?
It will fit, but walkways and doors become tight. Most people are happier with a queen in 10 by 10. For a king, 12 by 14 feet is a better target.
Q. Do Closets Count Toward Bedroom Square Footage?
It depends on local codes. Some areas exclude closet area from minimum habitable space. Plan the usable floor area around the bed and circulation regardless.
Q. How Much Clearance Do I Need Around The Bed?
Allow 24 to 30 inches on the use sides of the bed, and 36 inches in front of dressers and closet doors. This keeps movement safe and easy.
Q. What If My Bedroom Has No Closet?
Use a wardrobe cabinet or a bed with storage drawers. A slimmer dresser can also work. Keep one wall clear to avoid blocking door swings.
Q. How High Should Ceilings Be In A Bedroom?
Many codes require at least 7 feet of ceiling height over most of the room. Higher ceilings feel better but add cost. Use fans scaled to the room size.
Wrap-Up: Design The Bedroom You’ll Actually Love
The right bedroom size starts with your bed and how you live. Most adults thrive in 120 to 150 square feet, with clear paths of 24 to 36 inches and smart storage. Focus on comfort, light control, and quiet, then size the room to fit.
Take action today. Measure your bed and map the clearances with tape. Adjust furniture, pick better storage, or rethink bed size. You will feel the difference right away. Want more guides like this? Subscribe, share your room size in the comments, and I’ll help you fine-tune the plan.
