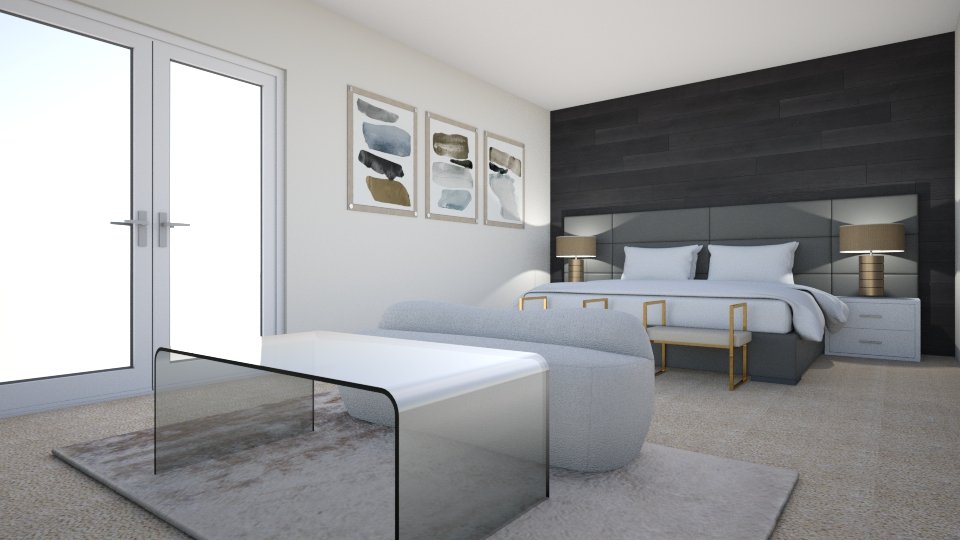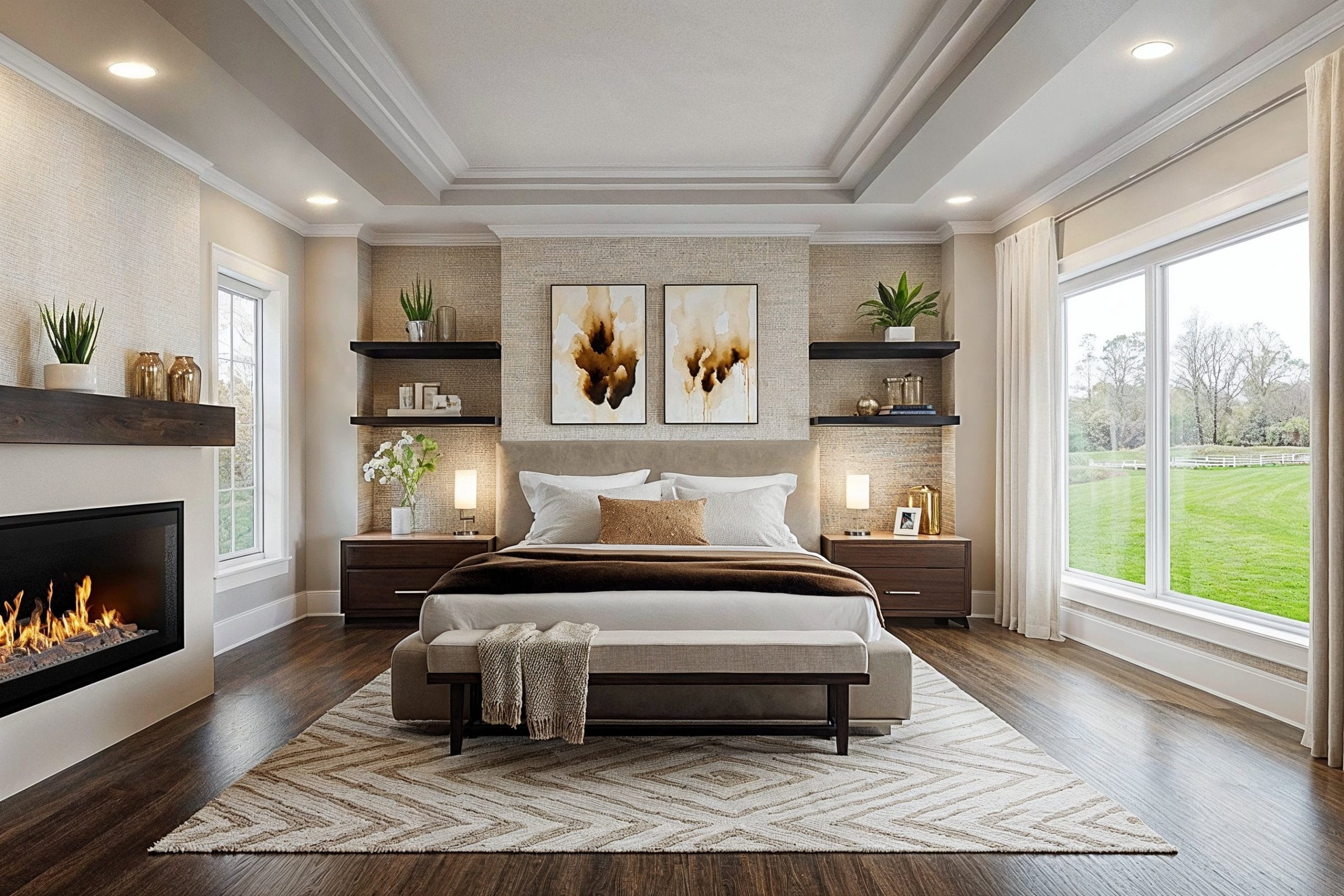A master bedroom should feel calm, easy to move in, and right for your life. As a home designer, I get asked this all the time: how big is a master bedroom? The short answer is most range from about 150 to 250 square feet in the US, with common sizes like 12×14 or 14×16 feet. But the best size depends on your bed, storage, and whether you want an ensuite. In this guide, I’ll break it down in plain terms, with real examples and simple tips you can use today.

What Counts As A Master Bedroom Today
Many people now use the term primary bedroom. It means the main bedroom in a home. It often has the most space, the best light, and sometimes its own bath and a walk-in closet.
A primary bedroom size is not a single number. It is a range that depends on use and layout. You can have a small room that works great if the plan is smart. You can also have a big room that feels tight if the layout is poor.
In many US homes built after 1990, the primary bedroom is larger than other bedrooms. It also gets more privacy. It may sit away from the main living space. This affects the footprint and the feel of the room.

Standard Master Bedroom Sizes In The US
Here are common size ranges I see in plans, MLS listings, and industry surveys. These figures match typical real estate and builder data across many US regions.
- Compact primary bedroom: 120 to 150 sq ft. Common sizes include 10×12 and 11×13 feet. Works for a queen bed and two nightstands.
- Standard primary bedroom: 150 to 250 sq ft. Common sizes include 12×14, 13×15, and 14×16 feet. Fits a king bed with better walk space and a dresser.
- Large primary bedroom: 250 to 400 sq ft. Sizes like 15×18 or 16×20 feet. Allows a seating area, larger dressers, or a desk.
- Luxury primary suite: 400+ sq ft. Often includes a large walk-in closet and a spacious ensuite. May have a sitting room.
What do these numbers look like in real homes?
- A 12×14 room (168 sq ft) fits a king bed, two 24-inch nightstands, and a 60-inch dresser with clear walkways.
- A 14×16 room (224 sq ft) adds space for a chair by the window or a bench at the foot of the bed.
- A 15×20 room (300 sq ft) can host a small seating zone and still feel open.
Note on ensuite and closet: When you add a walk-in closet and a private bath, the whole suite can range from 300 to 650+ sq ft. The bedroom itself often stays between 160 and 280 sq ft, and the rest goes to storage and the bath.

How To Choose The Right Size For Your Home
Use these simple checks to pick the right master bedroom size for your needs.
- Match your bed: Queen beds are 60×80 inches. King beds are 76×80 inches. California kings are 72×84 inches. Bigger beds need more side clearance.
- Plan your furniture: Count nightstands, dressers, a bench, and any desk or chair. Make a list before you set a size.
- Ensure clear walk space: Aim for 30 to 36 inches of walk space at the sides and foot of the bed.
- Think of your closet style: Reach-in closets take less space. Walk-ins need more but improve daily use.
- Include your bath plan: A simple ensuite can be compact. A double-vanity bath with a separate tub needs more area.
- Consider home size: In many homes, the primary bedroom is about 12% to 15% of the total finished area. Use this as a rough guide, not a rule.
- Budget smart: Construction cost scales with area. More square feet mean more cost for finishes, HVAC, and long-term utility bills.
- Future resale: Standard sizes like 12×14 and 14×16 fit most buyers’ needs and keep costs in check.

Layouts And Furniture Clearances
Good layout beats raw size. Here are simple rules that work.
Bed and walking space
- Side clearance: 30 inches minimum each side of the bed is ideal. You can go down to 24 inches in tight rooms.
- Foot clearance: 30 to 36 inches at the foot of the bed feels comfortable.
- Door swing: Keep door arcs clear. A standard door swings about 32 to 36 inches.
- Window wall: Leave room for drapes and vents. Avoid blocking supply registers.
Dresser and seating
- Dresser clearance: Leave 36 inches in front for drawers to open and for you to stand.
- Bench at bed: A 48- to 54-inch bench fits well at the foot of a queen or king. Leave walk space beyond it.
- Chair or small loveseat: Plan a 5×7 foot zone for a cozy seating corner.
Closets
- Reach-in closet depth: 24 inches clear depth is standard.
- Walk-in aisle: Aim for a 36-inch aisle between hanging runs. A 30-inch aisle is passable but tight.
- Door choice: Pocket or barn-style doors can save swing space, but plan for sound and privacy.

Master Bedroom With Ensuite And Closet: Space Planning
When your master bedroom becomes a suite, size needs change fast. Here are simple targets that work in many homes.
Ensuite bathroom
- Compact primary bath: About 8×8 to 8×10 feet. Fits a single or double vanity, a toilet, and a 3×5 shower.
- Comfortable primary bath: About 10×10 to 10×12 feet. Fits a double vanity, a larger shower, and a freestanding or deck tub.
- Clearances: Keep 30 inches in front of fixtures. Keep 24 inches side clearance at toilets if you can.
Walk-in closet
- Single-wall walk-in: About 5×7 feet can work for one user.
- Two-wall walk-in: About 7×10 feet supports two users with a 36-inch aisle.
- Island closets: Plan at least 12×12 feet for an island and safe walk space.
Suite proportions
- Add 100 to 200 sq ft for a typical closet and bath beyond the bedroom footprint.
- Keep direct paths: Bed to bath and bed to closet should be short and smooth.
- Light and sound: Place the bed away from bath plumbing walls. Add soft finishes to reduce echo.
These sizes reflect common building standards and fit what I have measured in many modern plans. Your region and code may vary, so check local rules.

Real-Life Examples And Lessons Learned
From my projects and walk-throughs, here is what has worked, and what has not.
What worked
- A 13×15 bedroom with a 7×10 walk-in and a 9×10 bath felt perfect for a downsizing couple. They chose a queen bed to gain easy walk space.
- A 14×16 room with a 36-inch path all around the bed made daily life smooth. No stubbed toes in the dark.
- Using a pocket door to the closet saved precious floor space and removed door conflicts.
What to avoid
- Jamming a king bed into a 12×12 room. It fits on paper, but feels tight in real life.
- Centering a window where the headboard should go. Plan window layout with the bed wall in mind.
- Skipping outlet planning. Add outlets at both nightstands and near seating.
Pro tip
- Test the footprint with tape. I lay out bed and dresser sizes on the floor with painter’s tape. Clients feel the space in minutes and make better choices.
Cost And Resale Considerations
Size affects cost today and value tomorrow.
- Build cost: Extra square footage means more framing, drywall, flooring, paint, and HVAC. Even at a modest cost per square foot, a larger suite adds up fast.
- Operating cost: Bigger rooms take more energy to heat and cool. Good insulation and zoning help.
- Finishes: Large rooms often invite larger furniture and more decor. Plan that into your budget.
- Resale: Buyers like a comfortable primary suite. Sizes in the 12×14 to 14×16 bedroom range with an efficient bath and walk-in closet tend to hit the sweet spot. Oversized rooms can see diminishing returns if they steal space from living areas.
Measuring And Visualizing Your Ideal Size
Here is a simple, step-by-step way to dial in your master bedroom size.
- List your must-haves: Bed size, number of nightstands, dresser count, seating, TV, desk.
- Map clearances: Add 30 to 36 inches around the bed and in front of dressers.
- Tape it out: Mark bed and dresser footprints on the floor with painter’s tape.
- Use tools: Try free room planner apps or AR tools to place a bed at true scale.
- Check door swings: Draw door arcs to avoid conflicts with furniture.
- Walk the path: Enter the taped room, move as you would at night, and note pinch points.
- Adjust the plan: Add or remove 1 to 2 feet from each dimension until it feels right.
This approach takes one afternoon and reduces guesswork more than any drawing can.
Frequently Asked Questions Of How Big Is A Master Bedroom
Q. What Is The Average Size Of A Master Bedroom?
Most master bedrooms in the US fall between 150 and 250 square feet. Common sizes are 12×14 and 14×16 feet.
Q. Can A 12×12 Room Be A Master Bedroom?
Yes, but it will be tight, especially with a king bed. It works better with a queen bed and compact furniture.
Q. How Much Space Do I Need Around The Bed?
Aim for 30 to 36 inches on the sides and at the foot. You can go down to 24 inches on one side in a small room.
Q. What Size Should A Walk-In Closet Be?
A small walk-in can start at 5×7 feet. For two users, 7×10 feet with a 36-inch aisle is more comfortable.
Q. How Big Should A Master Bathroom Be?
A compact ensuite can be 8×8 to 8×10 feet. A comfortable bath with double vanity and larger shower is often 10×10 to 10×12 feet.
Q. Do I Need A Seating Area In The Master Bedroom?
No. It is optional. If you want one, plan a 5×7 foot zone for a chair and side table or a small loveseat.
Q. Will A Bigger Bedroom Improve Resale Value?
Up to a point. Buyers like a comfortable primary suite, but very large rooms can reduce space for other areas. Balance is key.
Conclusion
A great master bedroom is not just big. It is balanced. Most people do well with a bedroom between 12×14 and 14×16 feet, plus a well-planned closet and bath. Focus on clear walk paths, smart storage, and light. Use tape, simple rules, and your own habits to guide the size.
If you are planning a new build or remodel, start with your bed, map clearances, and grow the room only as needed. Make each square foot work for you.
Ready to plan your ideal space? Subscribe for more design guides, ask a question in the comments, or save this article for your project.
